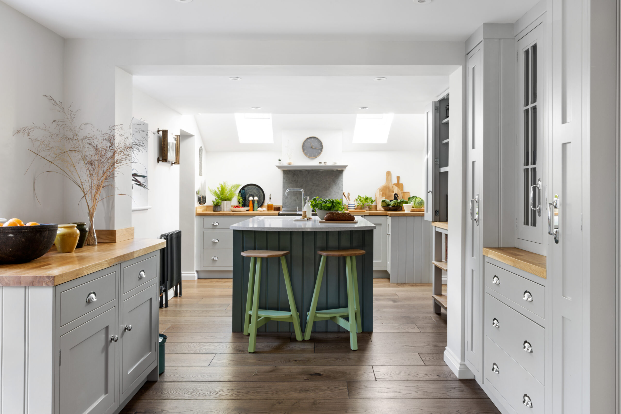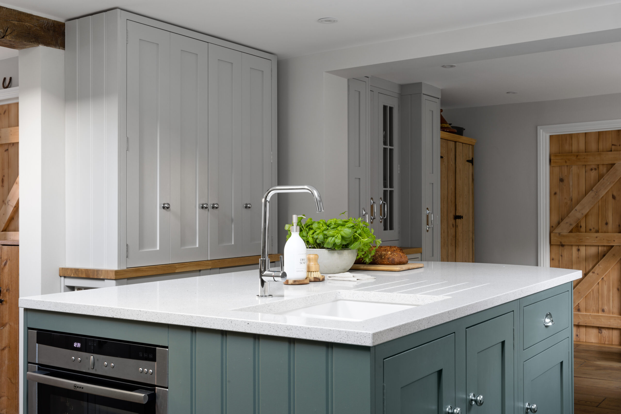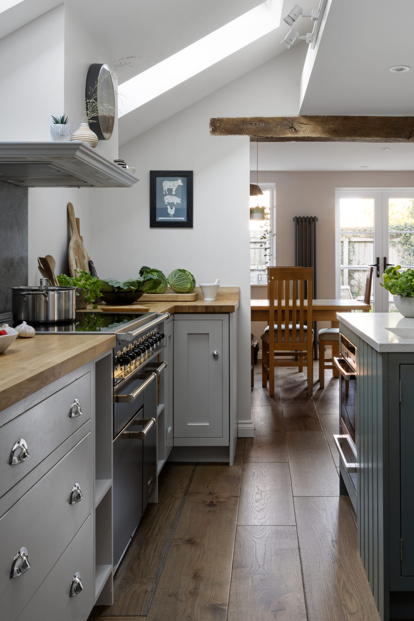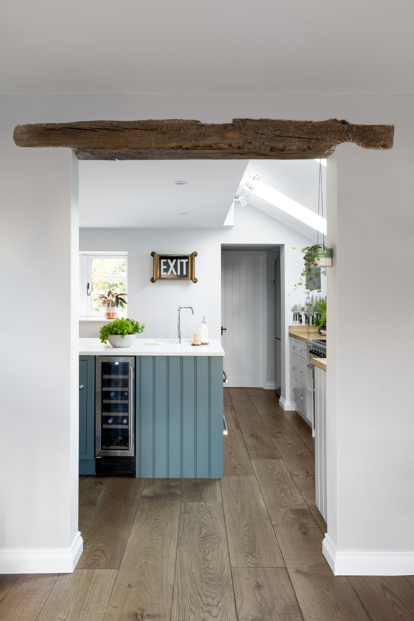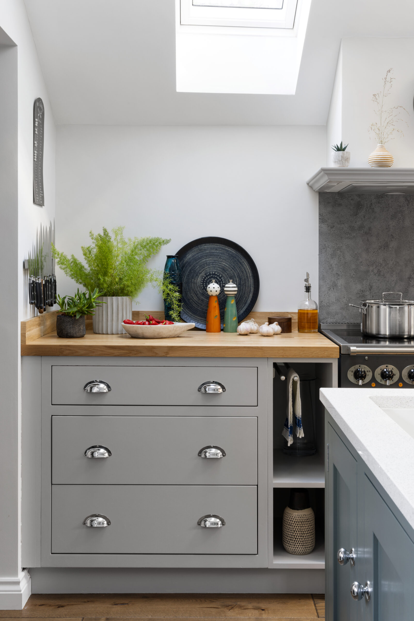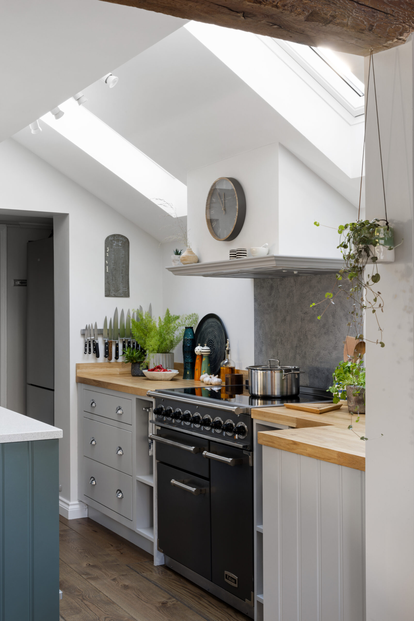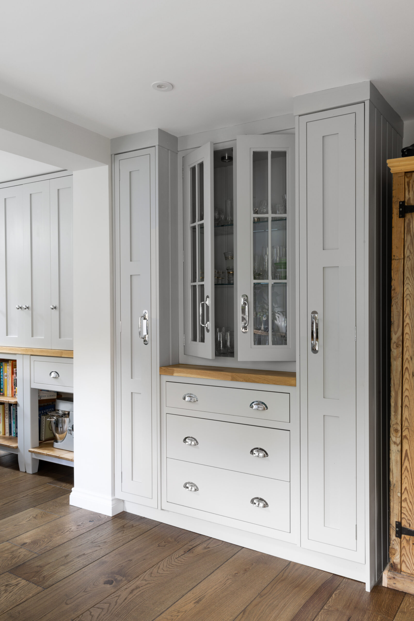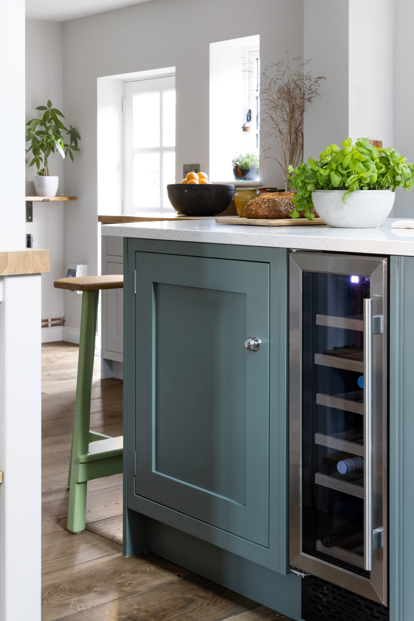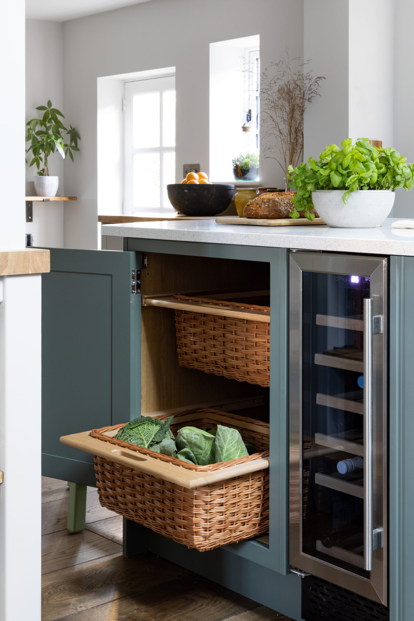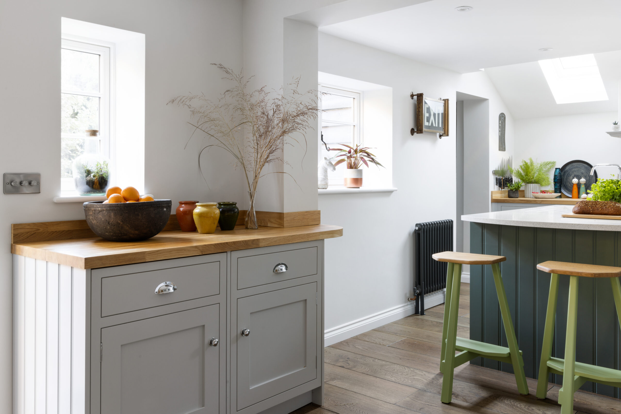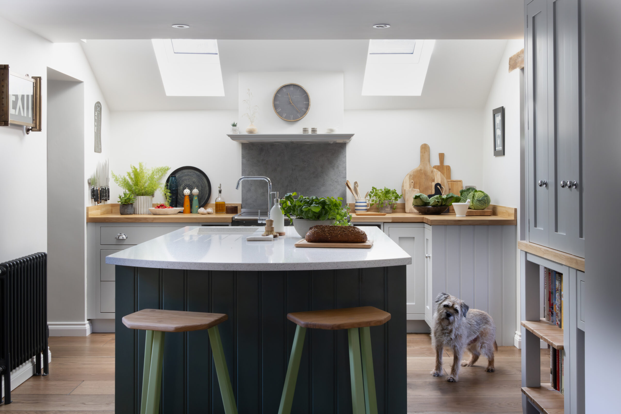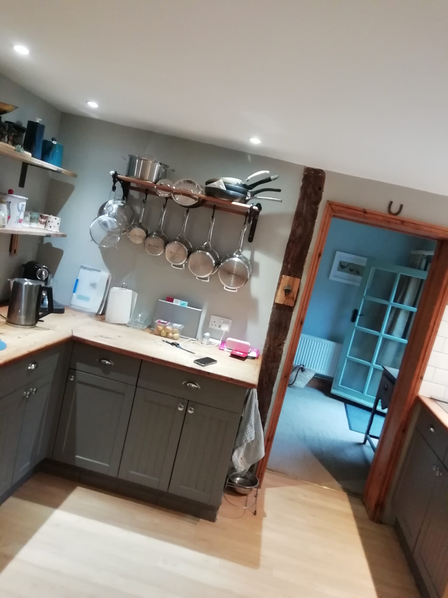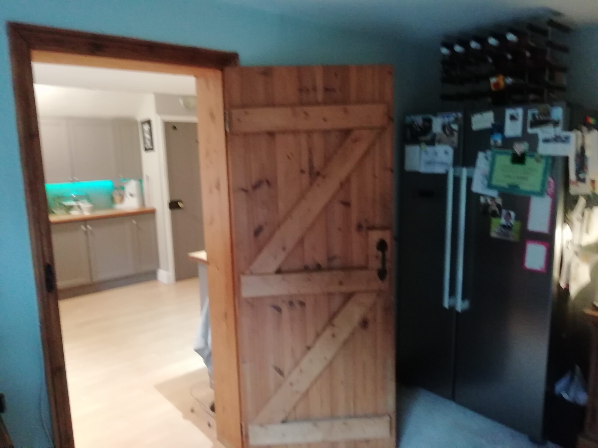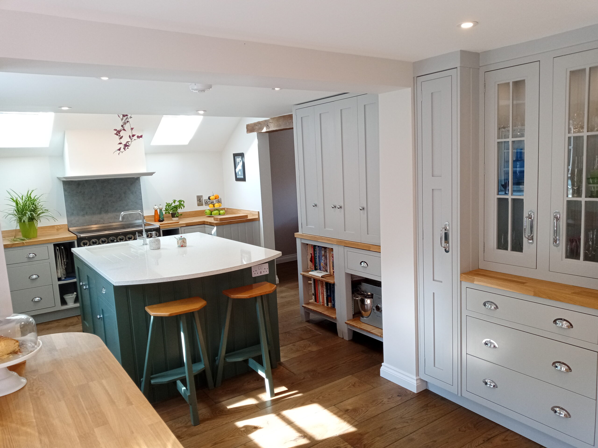sam and andrea’s suffolk house kitchen
Featured in ‘prima’ magazine september 2024 issue
Sam and Andrea had builders booked to renovate their cottage by removing walls, replacing the floor and installing Velux windows in the sloped ceiling. What they couldn’t work out was how best to design a new kitchen into the space. The fridge/freezer sits in its own zone between the kitchen and the utility room so that meant I could concentrate on the flow around the whole space. It was fairly obvious where the range cooker would be best placed but they didn’t think they could have an island, even though they really wanted one.
By removing the sink run from under the window and designing an island that housed the sink and dishwasher, it freed up the window to become French doors onto the garden.
They had an existing armoire for crockery and wanted a painted traditional kitchen. I recommended looking online at Rehome Outlet (rehome.co.uk) for the ideal kitchen and it wasn’t long before they found a John Lewis of Hungerford kitchen for a fraction of its retail price. I spent time planning the furniture to my design of the room and used almost every unit, resulting in a massive saving on manufacture and a huge reduction in potential carbon footprint. With a reclaimed oak floor, and a small offset for some new oak and quartz worktops, the room is a triumph.
Photos of finished kitchen courtesy of Paul Craig Photography.
(The French doors may well be done at a later date…)
From the client’s perspective:
“We began the process using Sandy Armitage of Sandy Armitage Designs to help us achieve a look that worked for us. After several iterations, we agreed on a design blueprint. We then set about keeping an eye out for a preloved kitchen on rehome.co.uk. Having ruled out a few along the way, the day we saw the one we ultimately bought, we sent the details straight over Sandy to see if she could make the design work. Within 24 hours, it was a yes and we could visualise it in our space. And then the work began. Our pre-loved kitchen is now the heart of our home.” (Excerpt taken from the September 2024 Issue of Prima Magazine (hearstmagazines.co.uk) where the full article can be seen.)
BEFORE AND AFTER
And below are some before and after shots as taken by me. From left to right they show: 1. standing in front of the oven looking across the island to the back door; 2. finished view after middle wall removed; 3. at the back door looking through the middle wall into the main kitchen space towards the oven wall; 4. finished view after middle wall removed.

