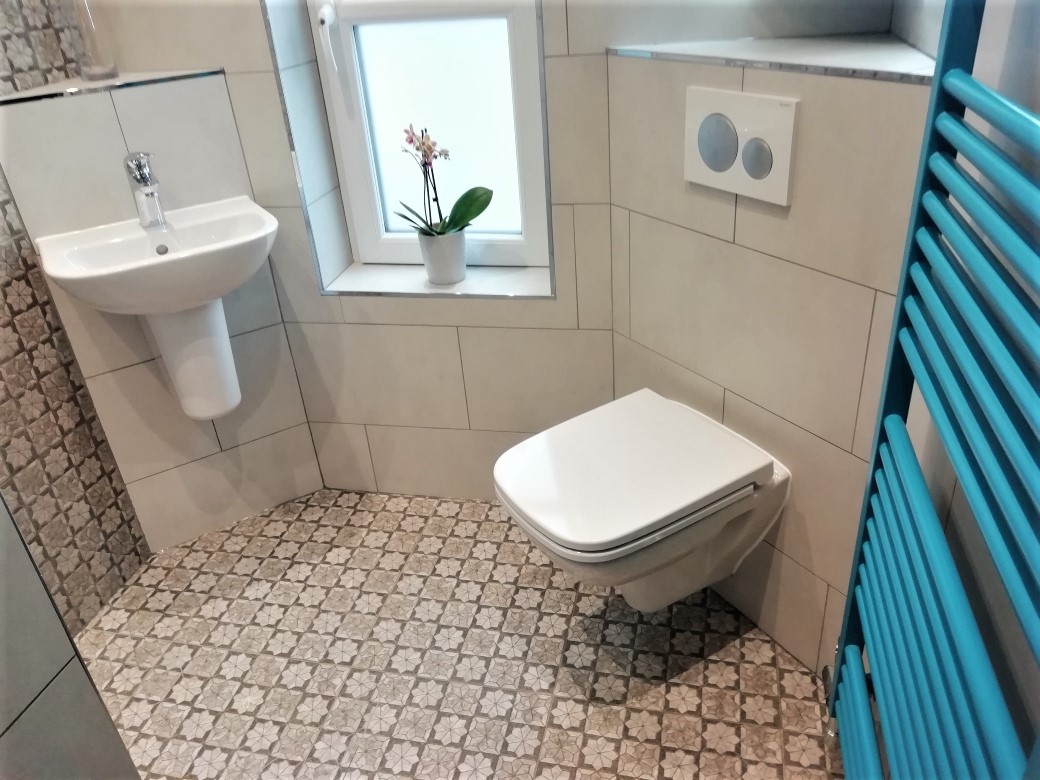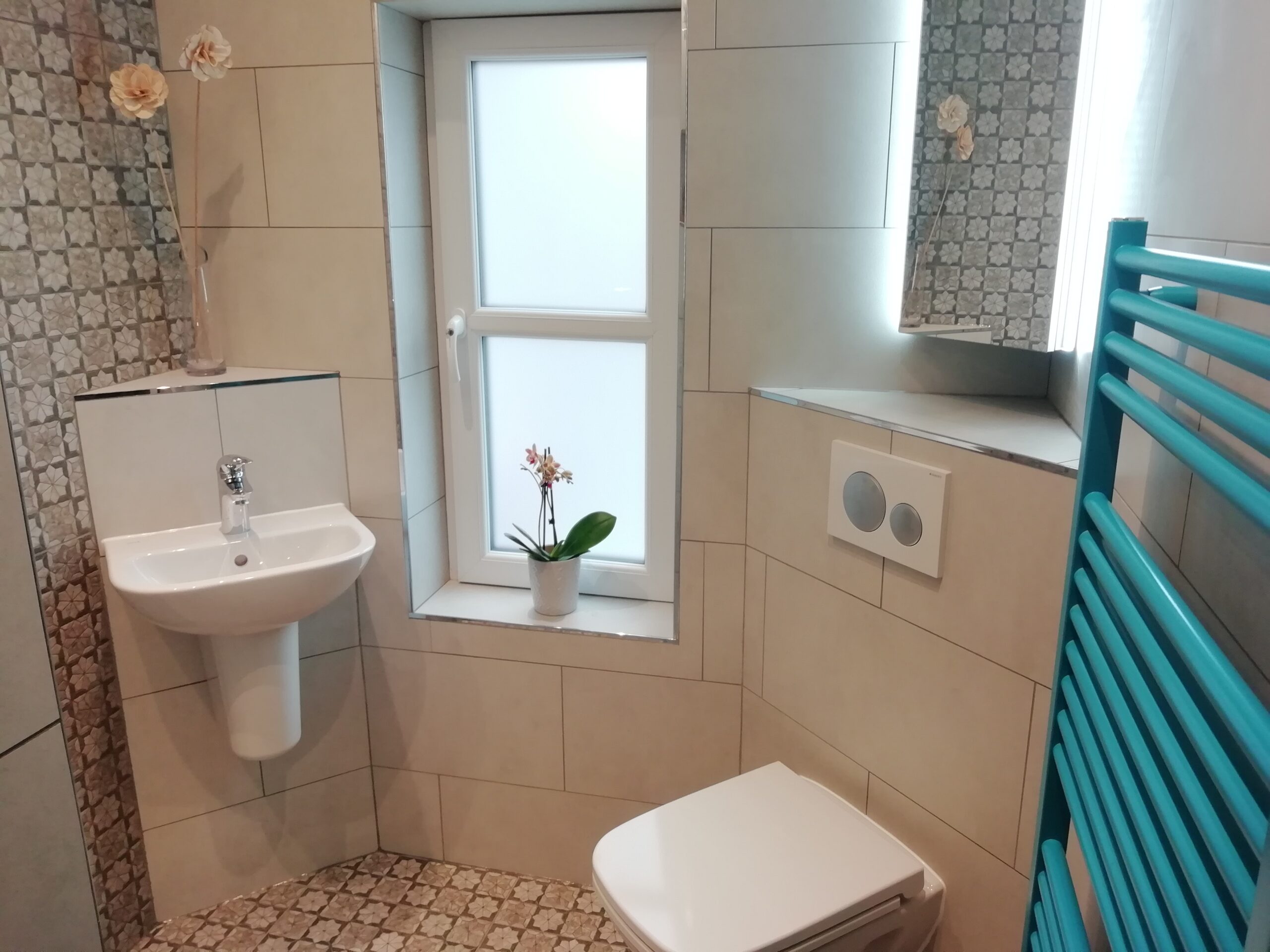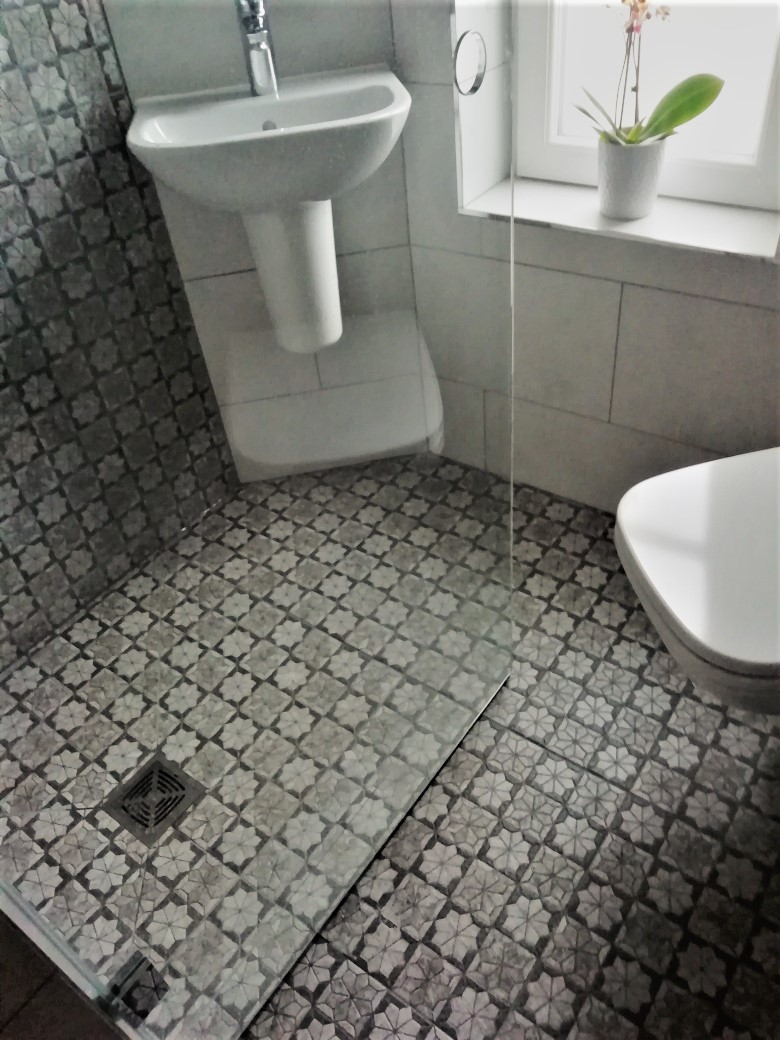pat and penny’s wetRoom
Pat and Penny’s Victorian terraced house had a pokey little bathroom with a short bath and little window making it a dark and miserable room. They both shower and wanted to create a more practical space with more light. They were considering a light tube through the roof but when I surveyed the room I realised that the original Victorian window had been blocked up thus reducing the light by 50%. All I needed to do was come up with a plan to give them a walk-in shower, a small wash basin, a loo and some storage.
I love using cross-corner solutions so the loo and basin were wall hung for ease of cleaning and a spacious look and put on the 45 degree thus allowing a replacement window to be installed to its original size.
The shower door solution was the most fun part of the design. With the absence of a shower tray, the design allows the shower door to close across the shower valve which sits back into a recess with shallow alcoves either side for shampoos, etc. So it’s effectively stowed away until it’s required making the shower almost invisible and the room more spacious.
From the client’s perspective:
Please see the thank you card below
work in progress
And below are some further work in progress shots.















